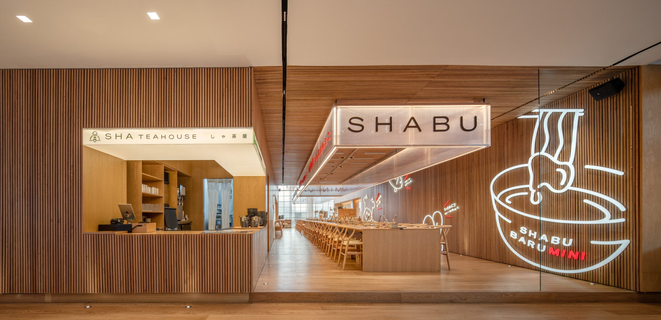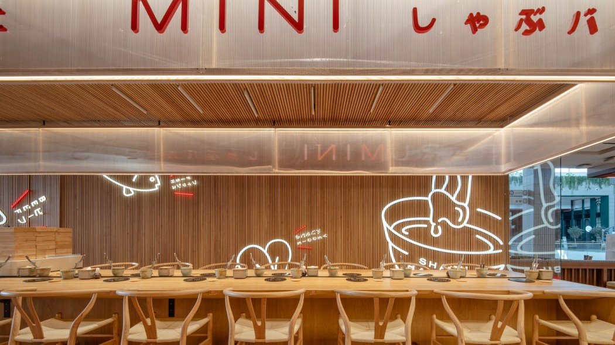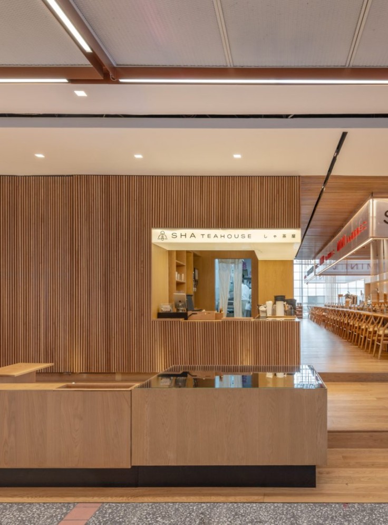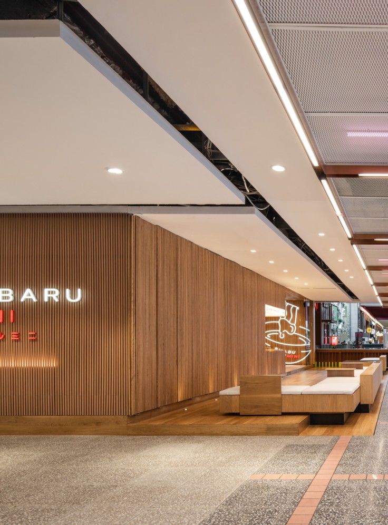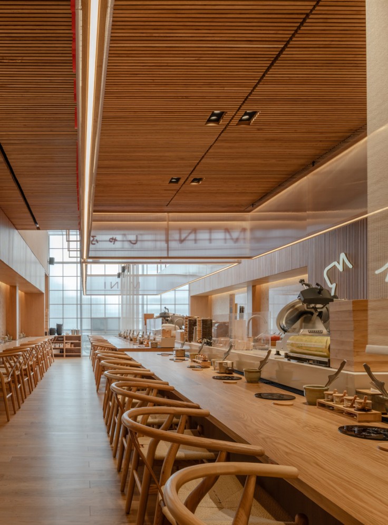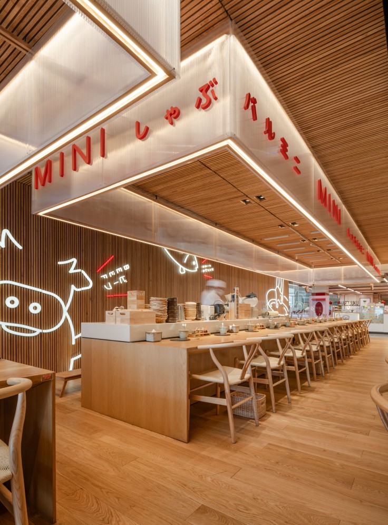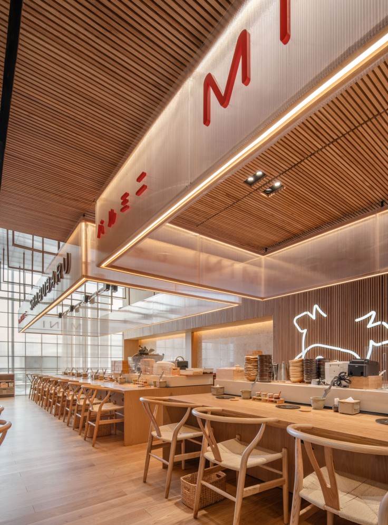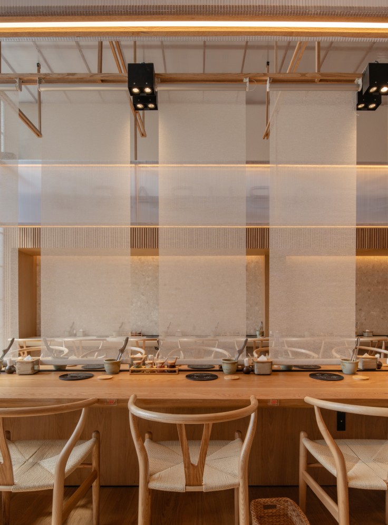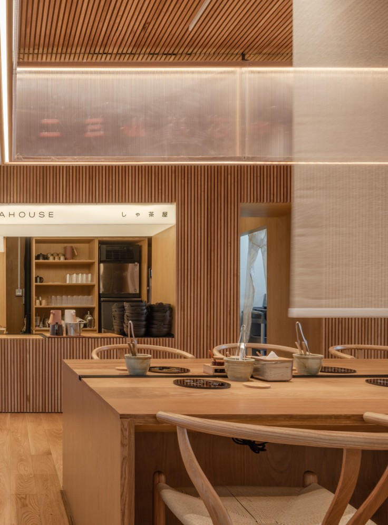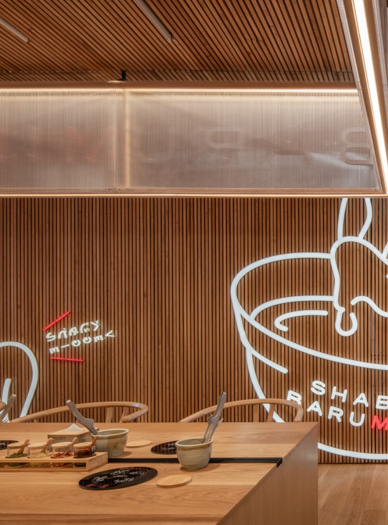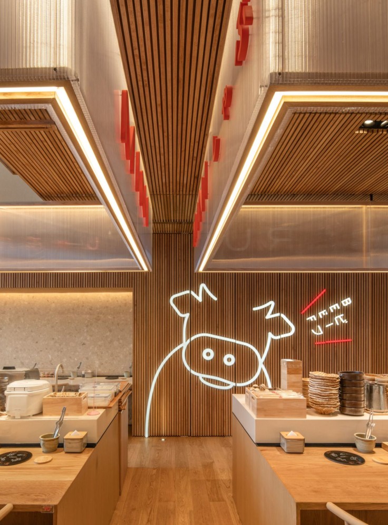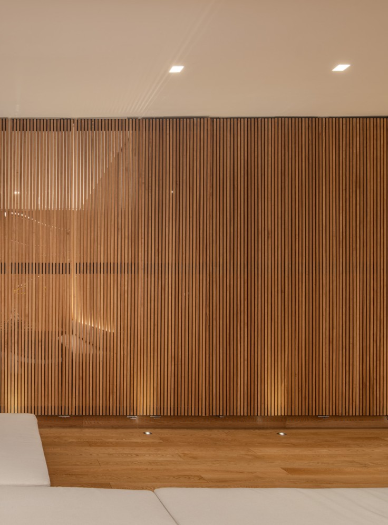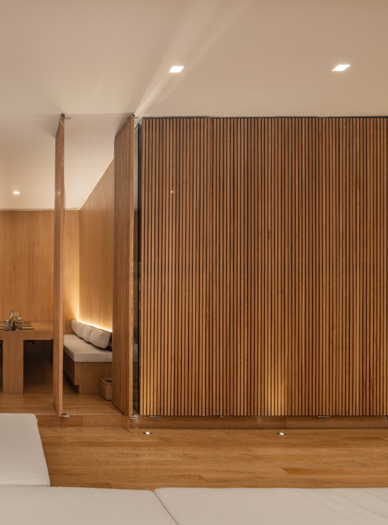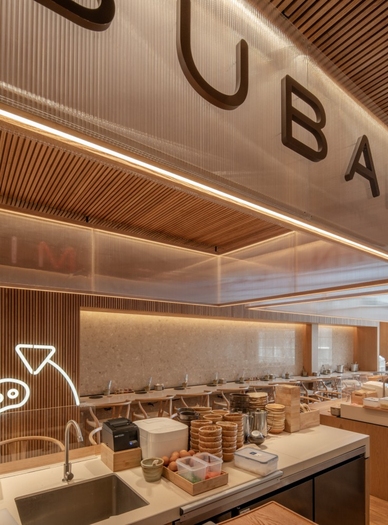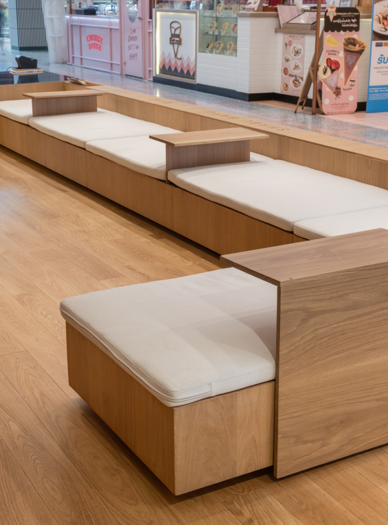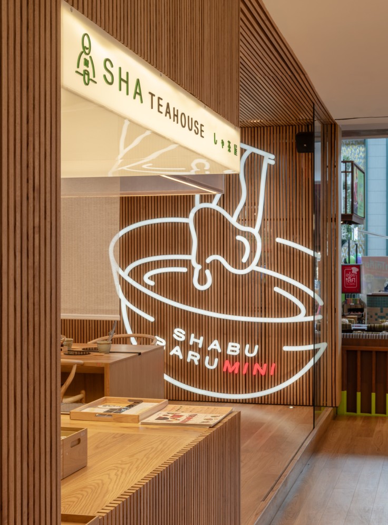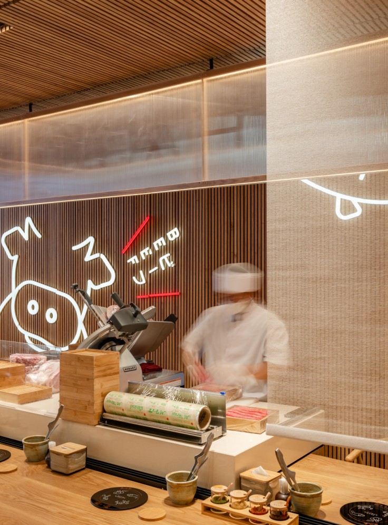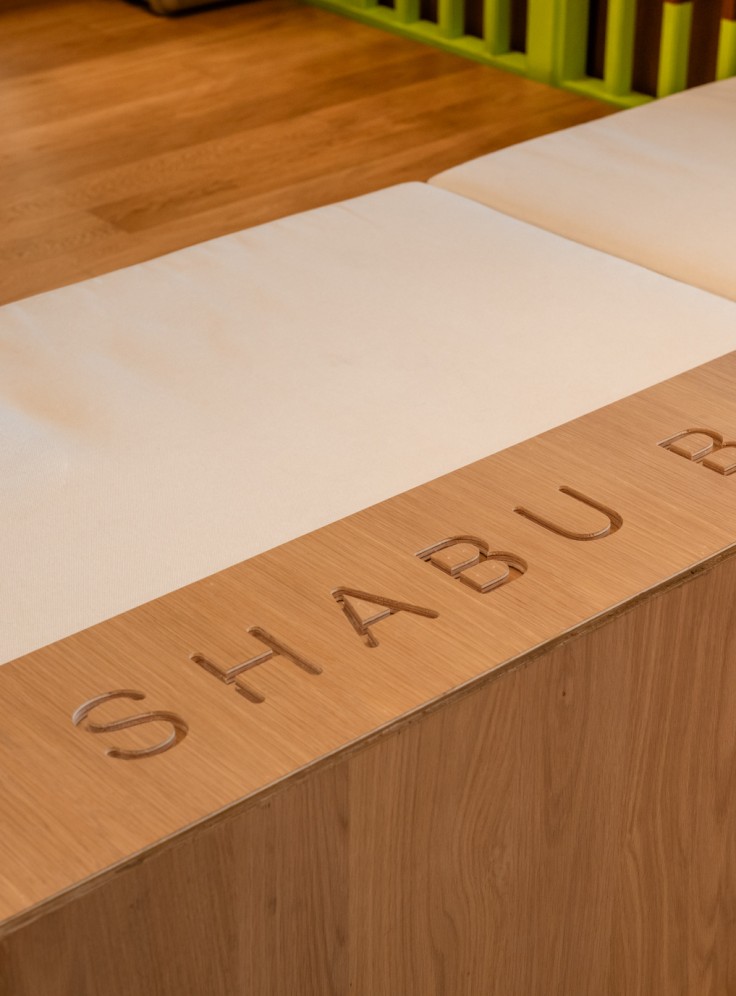SHABU BARU [centralwOrld]
centralwOrld 7th Floor
Type
Restaurant
Date of Completion
2023-10-01
Area
193 SQ.M.
Address
-
Contractor
-
Photographer
JINNAWAT BORIHANKIJANAN
Focused experience design Privacy, warmth, simplicity, and the presentation of normalcy. Let it come out through hiding system work. Position of curtains (to increase privacy), employee access to every table, and much more. This is easy to say but difficult to design for this event. . UNIVERSAL DESIGN + COMPACT SPACE . The idea for the SHABU BARU event came from a problem after visiting the area. that the design team will choose a design language that looks neutral for everyone, every nation (Universal Design) and wants to organize everything together in the most compact way possible (Compact Space) . Placement characteristics, usable area The design team chose to use a Comunal Table (a long table that everyone uses together) to organize the space. and insert a meat cutting area in the middle of this table as well. Placing the VIP room at the front of the store (waiting area) and opening it as much as it is actually used makes the front of the store neat and helps make the entrance area of the store look neater. The kitchen and various preparations It was squeezed against a large wall and the various systems were all pushed under the floor. Make the design look as neat as possible. การออกแบบประสพการณ์ที่เน้น ความเป็นส่วนตัว, ความอบอุ่น, เรียบง่าย, และนำเสนอความธรรมดา ให้ออกมาผ่านการซ่อนงานระบบ ตำแหน่งผ้าม่าน(ไว้เพิ่มความเป็นส่วนตัว) การเข้าถึงของพนักงานในทุกๆโต๊ะและอื่นๆอีกมากมาย เป็นเรื่องที่พูดง่ายแต่ทำได้ยากในการออกแบบสำหรับงานนี้ . UNIVERSAL DESIGN + COMPACT SPACE . idea สำหรับงาน SHABU BARU มาจากโจทย์หลังจากได้ไปดูพื้นที่ ว่าทีมออกแบบจะเลือกภาษาในการออกแบบให้ดูเป็น กลาง สำหรับทุกๆคนทุกๆชาติ (Universal Design) และต้องการจัดการทุกอย่างให้อยู่ด้วยกันแบบ กะทัดรัด ที่สุดเท่าที่จะทำได้ (Compact Space) . ลักษณะการวาง พื้นที่ใช้งาน ทางทีมออกแบบเลือกใช้ Comunal Table (โต๊ะยาวที่ทุกๆคนมาใช้ร่วมกัน) ในการจัดการพื้นที่ และแทรกพื้นที่หั่นเนื้อไว้กลางโต๊ะนี้ด้วย การพลักห้อง VIP ไปไว้ด้านหน้าร้าน(บริเวณพักคอย) และเปิดเท่าที่ใช้งานจริงทำให้บริเวณหน้าร้านมีความเรียบร้อยและช่วยทำให้บริเวณทางเข้าหน้าร้านดูเรียบร้อยขึ้น ส่วนห้องครัวและเตรียมต่างๆ ได้ถูกบีบไว้กับผนังขนาดใหญ่ตลอดจนงานระบบต่างๆได้ถูกพลักลงใต้พื้นทั้งหมด ทำให้งานออกแบบออกมาดูเรียบร้อยที่สุดเท่าที่จะทำได้
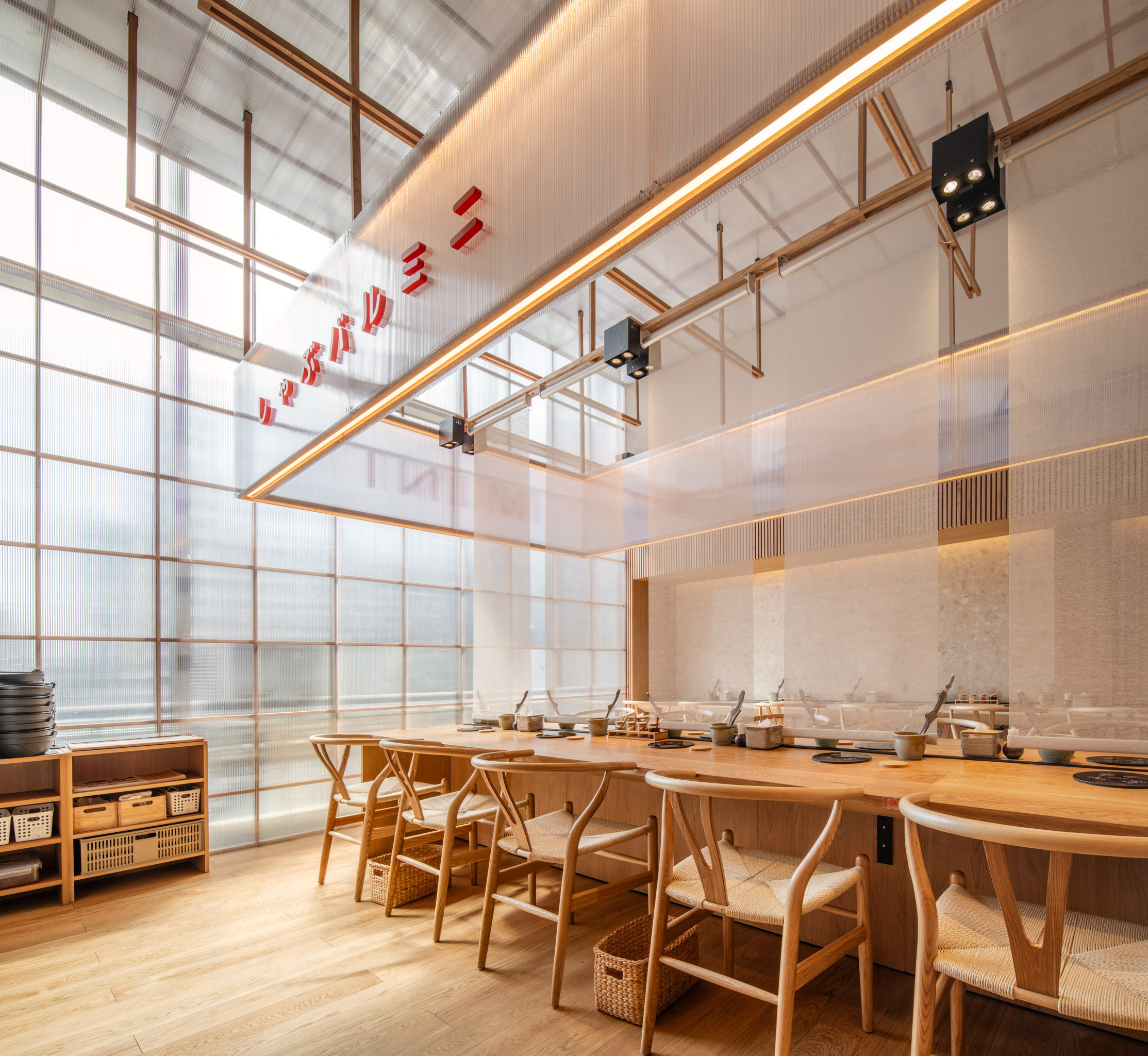
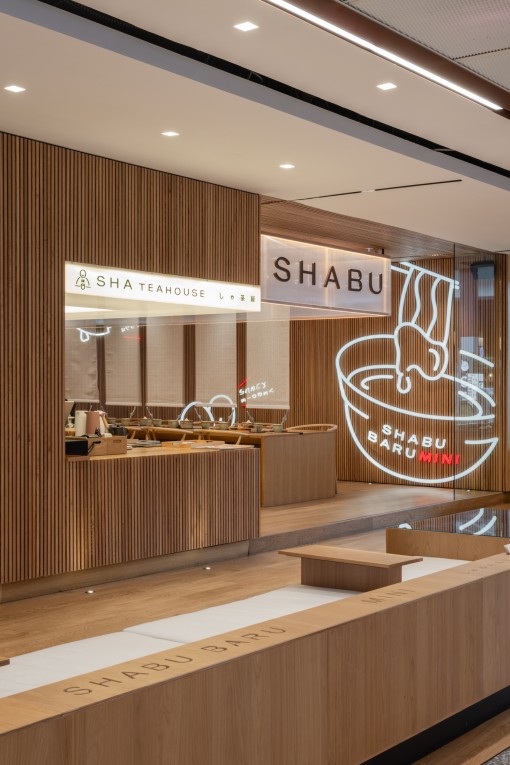
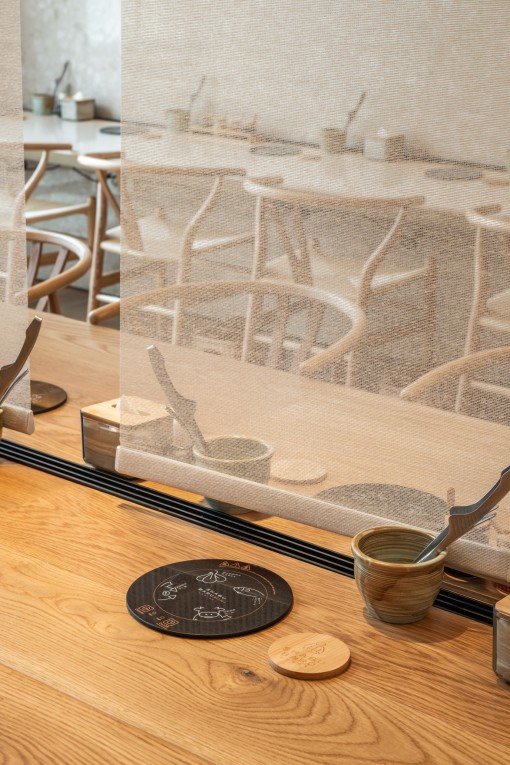
UNIVERSAL DESIGN + COMPACT SPACE
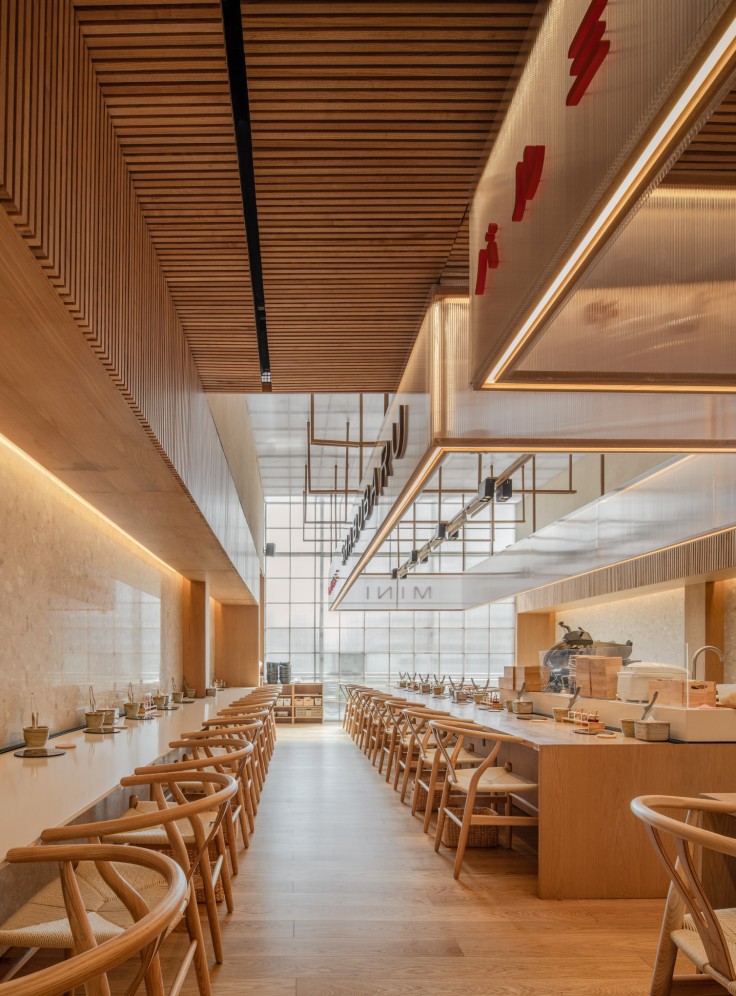
The idea for the SHABU BARU event came from a problem after visiting the area. that the design team will choose a design language that looks neutral for everyone, every nation (Universal Design) and wants to organize everything together in the most compact way possible (Compact Space)

